Your New Home, Visualized Your Way.

myVision is part of Empower’s suite of virtual tools that offer Brookfield Residential home shoppers a one-of-a-kind online buying experience, now including the home visualizer tool. Explore interactive floor plans, customize kitchen materials, and browse home exterior styles – your new home, your way.
Whether you're a first-time homebuyer or looking for your next home, the myVision home visualizer has evolved how we approach new-build home shopping, forever.
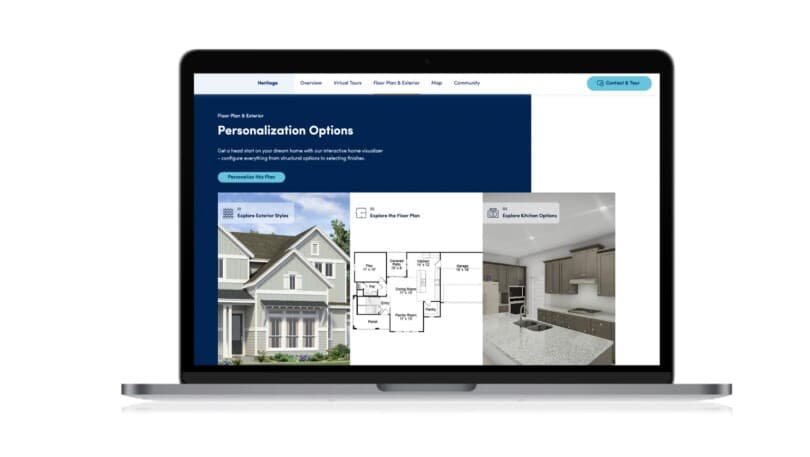
Now available for Brookfield Residential homes and plans across North America, this industry-leading online home shopping experience allows you to immerse yourself in a 2D and 3D interactive floor plan experience like never before, all at the click of a finger.
Explore home personalization options to find inspiration as to what speaks to your unique style. Visualize different floor plans offered, structural options, and a variety of available kitchen finishes. Even better? As selections are changed, pricing is adjusted to reflect those updates, so as you shop, you know exactly what a particular design and structural choices will cost.
3D and 2D Floor Plans
With the home visualizer, you can now preview 2D and 3D interactive floor plans with just a click of a button. Explore floor plans, evaluate their details, and shop any available structural options by toggling options on and off. You can see how structural options change a floor plan's layout and how it impacts the price of the home.
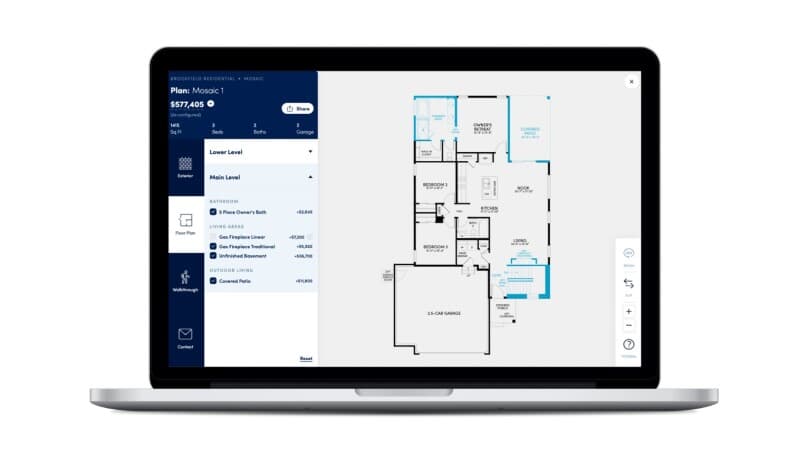
Kitchen Materials
You can now peruse available kitchen materials to inspire the kitchen of your dreams. Flip through different curated themes, cabinetry, countertops, backsplashes, and flooring options – let the interior designer inside you come to life. Our homes are not limited to the options found in the home visualizer, but rather scratch the surface of materials and upgrades available in select homes.
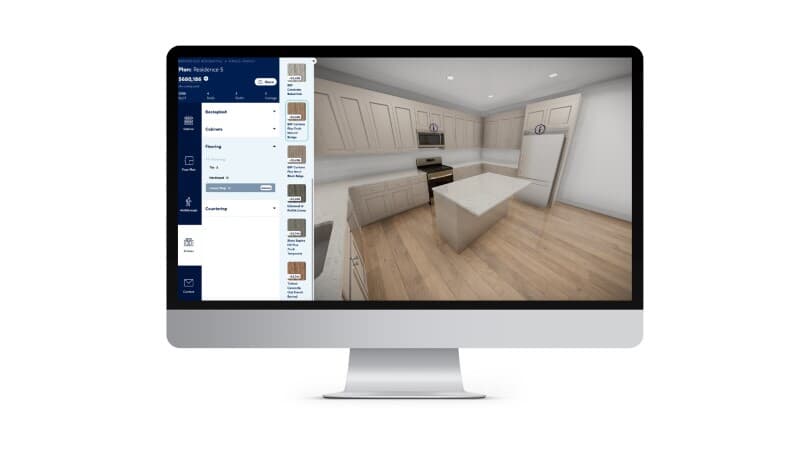
Exterior Styles
When building a new home with Brookfield Residential, you often have a few different exterior styles to select from, such as Farmhouse, Modern, Craftsman, Tudor, and more. In the home visualizer, you can now browse these different exterior styles and color palettes to complement your style. Watch as the exterior rendering of the home adjusts and envision your dream home becoming a reality.
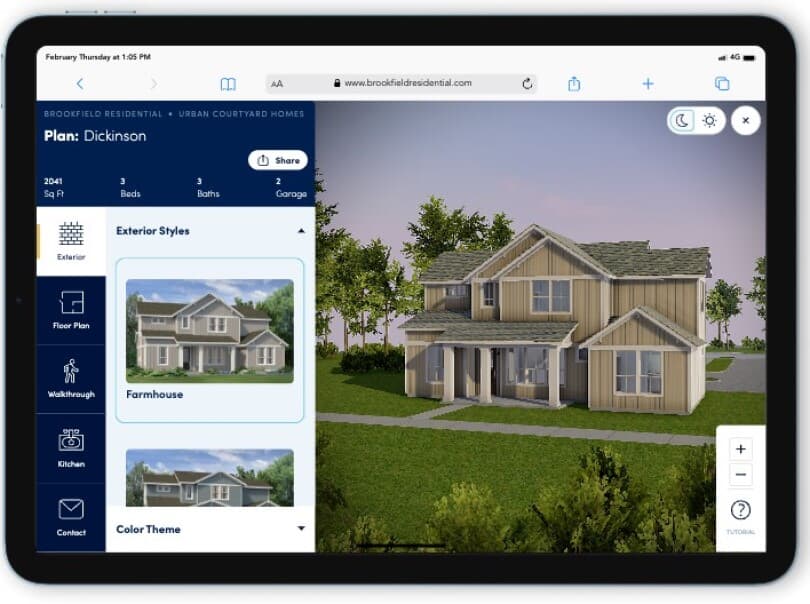
3D Virtual Tours
You can now enjoy an immersive 3D experience of our floor plans, walk through every room, and get a feel for the flow of a home. Explore multiple floor plans in numerous communities in one afternoon from the comfort of your home. A virtual 360° Matterport tour using real-life imagery of the existing home or showhome may also be available in select homes and communities.
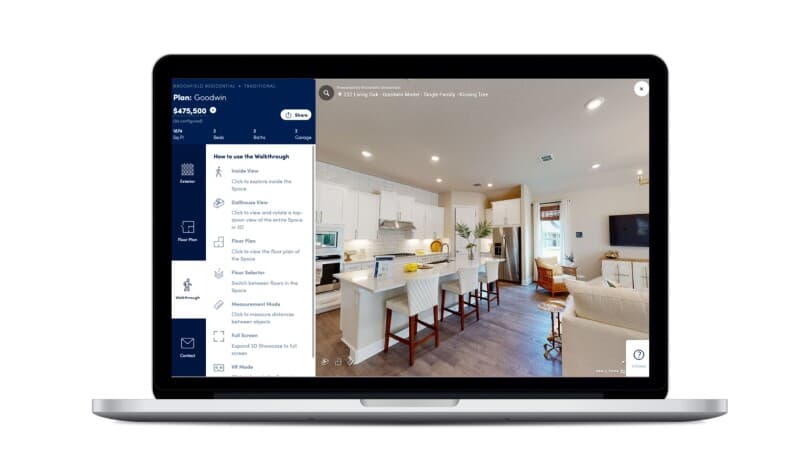
Shareable Brochures
One of the home visualizers’ best features is the ability to share your designs. Once you've explored the available personalization options and created your design, your selections can be emailed to yourself or a friend as a downloadable PDF. Better yet, if you're ready to take the next steps, you have the option of sending your selections to a member of our online sales team. They're always ready to help and can't wait to help bring your vision to life.
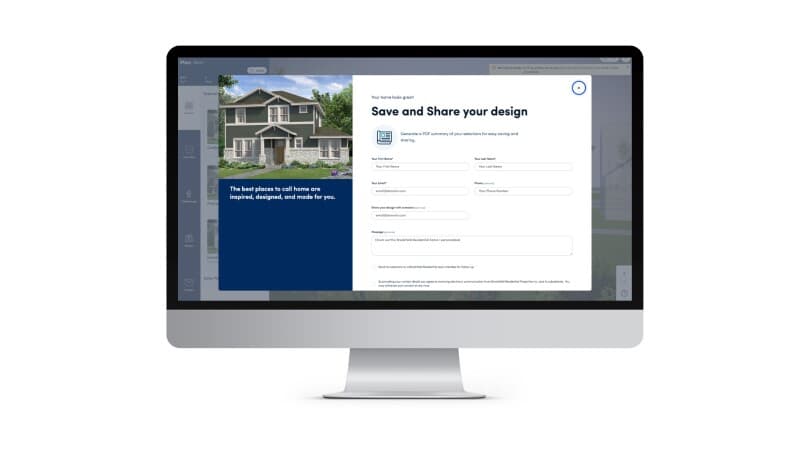
Where Can I Find the Home Visualizer?
When you find a home or a plan that interests you, there will be a few different ways in which you can enter the home visualizer. Homes and plans that have the visualizer tool activated will have a “Floor Plan & Exterior” tab, found at the top of the page.
There are also additional home visualizer entrances found throughout the page found under the ‘Why choose a buildable plan?’, and ‘Personalization Options’ modules as well as inside the Gallery.
Check Out the Home Visualizer in These Communities
The home visualizer is currently available in select homes and plans across North America. Check out the links below to explore this new tool and have fun exploring and visualizing. Your new dream home might just be a click away...
Get started with the new visualizer tool by checking out available plans and homes for sale near you:
USA
Dickinson at Easton Park, Austin TX
Sumner III at Bellamy, Clarksburg MD
Mosaic 1 at Brighton Crossings, Denver CO
Residence 6 at Chandler, Brentwood CA
Residence 5 at Los Coyotes, Buena Park CA
CANADA
Chorley at Midhurst Valley, Toronto ON
Robson at Edgemont, Edmonton AB
Carlise 2 at Livingston, Calgary AB
At Brookfield Residential, we're with you every step of the home-buying process and are committed to creating an exceptional customer experience. Be sure to follow the Brookfield Residential blog for more exciting innovation updates and explore where we build! Contact our team when you’re ready to learn more. We’ll be expecting you!
*myVision home visualizer features may vary by community and plan. Please reach out to your local sales team for more information.
